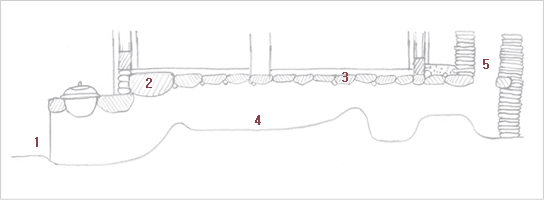

Korean traditional houses are called "Han-ok." The structure and design of Korean traditional houses consist in harmony with nature and the environment. Natural materials like stone, wood, and clay are mainly used for house building. They are built without using any nails and are assembled with wooden pegs. Windows covered with paper on a wooden frame emphasize the natural beauty of the house. Roofs are made of tiles or thatch, and the shape of a flying bird created by tiled roofs and the round and cozy shape of thatched roofs show Korea's spirit of harmony with nature.

Cheoma
Windows and doors covered with paper on wooden frames are good for ventilation and illumination. Floors are made of Ondol, a Korean underfloor heating system where smoke and heat generated from low-lying kitchen stoves are channeled through flues built under floors. The fire stove is placed in the kitchen next to the largest room. Walls are made of clay, which cools the rooms in summer and keeps them warm in winter.

Wooden Structures that Support the Roof
Korean houses also have gardens, which bring nature to the house. Some upper class people had more cultivated and artificial beauty in their gardens, but usually, Korean gardens follow the natural style. In average people's houses, they had a small yard in front of the house. At the back, they kept big pots for preserving sauces and pastes, around which they planted some flowers and kept a garden.

Windows

Ondol

Ondol Structure
Upper-class houses consisted of a number of separate structures: one for the accommodations of women and children, one for the men of the family and their guests, and another for servants, all enclosed within a wall. A family's ancestral shrine was built behind the house. A lotus pond was sometimes created in front of the house outside the wall.

Anchae (Inner Quarters)

Sarangchae (Men's Quarter)

Sadang (Ancestral Shrine)

Jeongja (Open Pavilion)

Madang (Yard)

Jangdokdae (Jar Stand)
Contents Source
http://www.korea.net/AboutKorea/Korean-Life/Housing#pagePrint